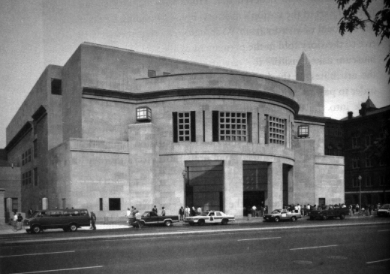Mario Botta's Casa Rotanda
-
The Swiss architect Mario Botta designed this round house in Stabio, Ticino, Switzerland, in 1980, that is rather monumental in its symmetry.
-
The house a small plot of land, 750 m2 located on the northern edge of a residential neighborhood on the outskirts of Stabio.



Using a cylindrical volume wanted to avoid elevations, necessarily, be compared with the facades of the around existing homes. A well articulated building justifies its existence in the space between the earth, which is fixed by its perimeter, and the sky, whom the roof opens vertically through the skylight. Around this vertical space I organized different functions of life, with the ground floor conceived as a transitional space between inside and outside, the first floor as a catalyst of diffe

Lighting A skylight, which occupies three quarters of the length of the north-south axis, provides a constant stream of natural light following the movement of the sun. The rows of windows from floor to ceiling located along the north and south facades maximize light and let the landscape into space, connecting with the outside. During the afternoon, strategically placed sconces on the walls and hanging lamps illuminate the house

Cylinder Once chosen the cylinder as a form, is just develop it and make it habitable, a task that is complicated because any added spoil the pure form. The output that appealed Botta was the abduction, emptying space and openings to illuminate it.

Using a cylindrical volume wanted to avoid elevations, necessarily, be compared with the facades of the around existing homes. A well articulated building justifies its existence in the space between the earth, which is fixed by its perimeter, and the sky, whom the roof opens vertically through the skylight. Around this vertical space I organized different functions of life, with the ground floor conceived as a transitional space between inside and outside, the first floor as a catalyst of diffe
"I imagined a circular building, crossed in its north-south axis by a fissure from which descends daylight.
A volume organized on three levels, a tower, or rather, an object designed and cut himself .
The intention was to avoid any comparison and / or contrast with the surrounding buildings, but looking a spatial relationship with the distant landscape and horizon"
White House , Berlin (H-House)
Rob Krier (born 1938 in Grevenmacher) is a Luxembourgian sculptor, architect, urban designer and theorist.
He is former professor of architecture at Vienna
University of Technology, Austria.
From 1993 to mid-2010 he has worked in
partnership with
architect Christoph Kohl in a joint office based in Berlin, Germany.
He is the older brother of fellow architect Léon Krier. Both are well-known
representatives of
New Urbanism and New
Classical Architecture.





Morbio Secondary School , Mario Botta





United States Holocaust Memorial Museum
-
The United States Holocaust Memorial Museum (USHMM) is the United States' official memorial to the Holocaust.
-
Adjacent to the National Mall in Washington, D.C., the USHMM provides for the documentation, study, and interpretation of Holocaust history.
-
It is dedicated to helping leaders and citizens of the world confront hatred, prevent genocide, promote human dignity, and strengthen democracy.







